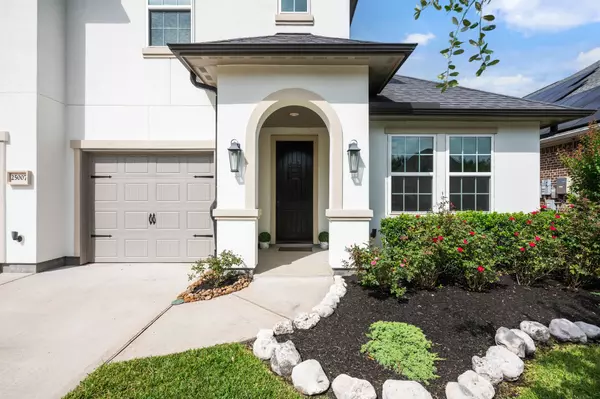For more information regarding the value of a property, please contact us for a free consultation.
25007 Coperti LN Spring, TX 77386
Want to know what your home might be worth? Contact us for a FREE valuation!

Our team is ready to help you sell your home for the highest possible price ASAP
Key Details
Sold Price $553,000
Property Type Single Family Home
Sub Type Detached
Listing Status Sold
Purchase Type For Sale
Square Footage 3,358 sqft
Price per Sqft $164
Subdivision Vivace At Harmony
MLS Listing ID 81637404
Sold Date 09/03/25
Style French Provincial,Traditional
Bedrooms 4
Full Baths 3
HOA Fees $7/ann
HOA Y/N Yes
Year Built 2018
Tax Year 2024
Property Sub-Type Detached
Property Description
YOU MUST SEE this Exquisite, Charming 4/3 French Country-Style Home which offers a Beautiful thoughtfully Designed~ Open Concept Floor Plan ~which Flows Effortlessly throughout the whole home. The Living, Dining Area has a Beautiful Fireplace, and Sprawling Stacking Glass Sliders that opens up the Great Room and to the Large Back Yard and Patio, Creating Indoor/Outdoor Living and filling the home with Radiant Natural light. The Back Patio has a Large 8 Blade Ceiling Fan; Surround Sound, 2 electric automatic shades that blocks the Sun's heat. The Gourmet Kitchen inside is a Chef's Delight, Stainless Appliances, Custom Cabinetry, 6 burner Gas Range, Double Ovens, Breakfast Bar, Walk in Pantry, Omega Stone Countertops. Beautiful Primary Bedroom En-suite,( Your Private Sanctuary (and) walk-in closet. An Office/Study Downstairs 2 Bedrooms downstairs , 2 Bedrooms and a Large 21' x 18' Game room Upstairs. . Located on Quiet little cul-de-sac street.
Location
State TX
County Montgomery
Community Masterplannedcommunity
Area Spring Northeast
Interior
Interior Features Breakfast Bar, Crown Molding, Double Vanity, Entrance Foyer, Handicap Access, Kitchen/Family Room Combo, Pots & Pan Drawers, Pantry, Soaking Tub, Separate Shower, Tub Shower, Walk-In Pantry, Wired for Sound, Ceiling Fan(s), Kitchen/Dining Combo
Heating Central, Electric, Other
Cooling Central Air, Electric
Flooring Carpet, Engineered Hardwood, Wood
Fireplaces Number 1
Fireplaces Type Gas
Fireplace Yes
Appliance Convection Oven, Double Oven, Dishwasher, Electric Oven, Free-Standing Range, Disposal, Gas Range, Microwave, Dryer, ENERGY STAR Qualified Appliances, Refrigerator, Water Softener Owned
Laundry Electric Dryer Hookup
Exterior
Exterior Feature Covered Patio, Deck, Fence, Sprinkler/Irrigation, Patio, Private Yard, Storage
Parking Features Attached, Garage, Oversized
Garage Spaces 3.0
Fence Back Yard, Partial
Pool Association
Community Features MasterPlannedCommunity
Amenities Available Clubhouse, Meeting/Banquet/Party Room, Party Room, Park, Pool, Security
Water Access Desc Public
Roof Type Composition
Porch Covered, Deck, Patio
Private Pool No
Building
Lot Description Subdivision, Side Yard
Faces East
Story 2
Entry Level Two,Multi/Split
Foundation Slab
Builder Name SHEA
Sewer Public Sewer
Water Public
Architectural Style French Provincial, Traditional
Level or Stories Two, Multi/Split
Additional Building Shed(s)
New Construction No
Schools
Elementary Schools Broadway Elementary School
Middle Schools York Junior High School
High Schools Grand Oaks High School
School District 11 - Conroe
Others
HOA Name harmony
HOA Fee Include Common Areas,Recreation Facilities
Tax ID 9447-00-06800
Ownership Full Ownership
Security Features Security System Owned,Smoke Detector(s)
Acceptable Financing Cash, Conventional
Listing Terms Cash, Conventional
Read Less

Bought with Shannon Property Management
GET MORE INFORMATION




