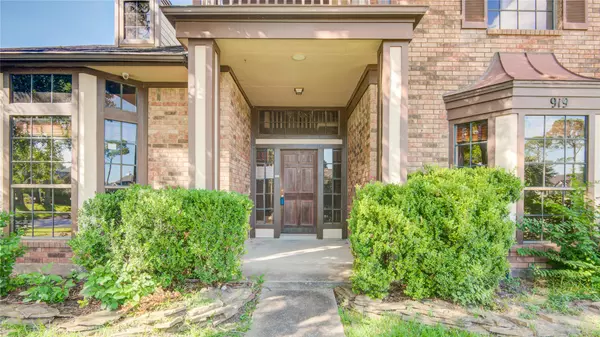For more information regarding the value of a property, please contact us for a free consultation.
919 Heathgate DR Houston, TX 77062
Want to know what your home might be worth? Contact us for a FREE valuation!

Our team is ready to help you sell your home for the highest possible price ASAP
Key Details
Sold Price $272,500
Property Type Single Family Home
Sub Type Detached
Listing Status Sold
Purchase Type For Sale
Square Footage 2,447 sqft
Price per Sqft $111
Subdivision Meadow Green Sec 03
MLS Listing ID 13618347
Sold Date 10/09/25
Style Traditional
Bedrooms 4
Full Baths 2
Half Baths 1
HOA Y/N Yes
Year Built 1986
Annual Tax Amount $8,007
Tax Year 2024
Lot Size 8,581 Sqft
Acres 0.197
Property Sub-Type Detached
Property Description
Opportunity knocks in the sought-after Meadow Green community! This spacious 4-bedroom, 2.5-bath home offers a functional layout with generous room sizes, formal living and dining, and a cozy family room with a fireplace—ideal for entertaining. High ceilings on the first floor add to the open, airy feel. The kitchen offers plenty of space for future upgrades and overlooks the backyard—perfect for creating your dream culinary space. A detached garage with a private driveway gate and mature trees provides added charm, curb appeal, and privacy. A perfect canvas for customization, the property is ready for a fresh update—bring your vision and make it shine with new carpet, paint, and light fixtures. Whether you're an investor looking for your next project or a buyer eager to add your personal touch, this home is priced accordingly to reflect needed updates. HUD Case # 512-344587. HUD homes are sold As-Is
Location
State TX
County Harris
Area Clear Lake Area
Interior
Interior Features High Ceilings, Soaking Tub, Separate Shower, Tub Shower
Heating Central, Gas
Cooling Central Air, Electric
Flooring Tile, Wood
Fireplaces Number 1
Fireplace Yes
Appliance Dishwasher
Exterior
Exterior Feature Fence
Parking Features Additional Parking, Detached, Garage
Garage Spaces 2.0
Fence Back Yard
Water Access Desc Public
Roof Type Composition
Private Pool No
Building
Lot Description Subdivision
Story 2
Entry Level Two
Foundation Slab
Sewer Public Sewer
Water Public
Architectural Style Traditional
Level or Stories Two
New Construction No
Schools
Elementary Schools Clear Lake City Elementary School
Middle Schools Clearlake Intermediate School
High Schools Clear Lake High School
School District 9 - Clear Creek
Others
HOA Name Clear Lake Community Asso
Tax ID 116-120-014-0052
Security Features Security Gate
Acceptable Financing Cash, Conventional, FHA, Investor Financing
Listing Terms Cash, Conventional, FHA, Investor Financing
Special Listing Condition Real Estate Owned
Read Less

Bought with Prime Realty Group
GET MORE INFORMATION




